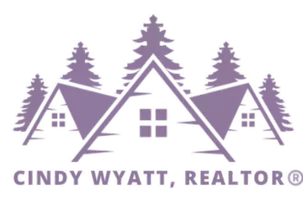
Open House
Sun Nov 02, 12:00pm - 2:00pm
UPDATED:
Key Details
Property Type Single Family Home
Sub Type Residential
Listing Status Active
Purchase Type For Sale
Square Footage 1,581 sqft
Price per Sqft $341
Subdivision Mi
MLS Listing ID 1939916
Style 2 Story
Bedrooms 3
Full Baths 2
Half Baths 1
Year Built 1900
Lot Size 8,276 Sqft
Acres 0.19
Lot Dimensions 165x50
Property Sub-Type Residential
Property Description
Location
State MI
County Grand Traverse
Rooms
Basement Partial
Master Bedroom 13.5x 11.5
Bedroom 2 12x 11.75
Bedroom 3 11.25x 10.5
Living Room 13.75x 11.75
Dining Room 11.25x 10.5
Kitchen 13.5x 11
Family Room 19x 13.25
Interior
Interior Features Foyer Entrance, Solid Surface Counters, Mud Room, Formal Dining Room
Heating Forced Air
Cooling Forced Air
Exterior
Exterior Feature Deck, Patio, Sidewalk, Fenced Yard, Landscaped, Garden Area, Gutters
Roof Type Asphalt
Road Frontage Public Maintained
Building
Water Municipal
Structure Type Press Board
Schools
School District Traverse City Area Public Schools
Others
Tax ID 51-570-017-00
Ownership Private Owner
Virtual Tour https://knightwingmedia.aryeo.com/sites/pgzwzpo/unbranded




